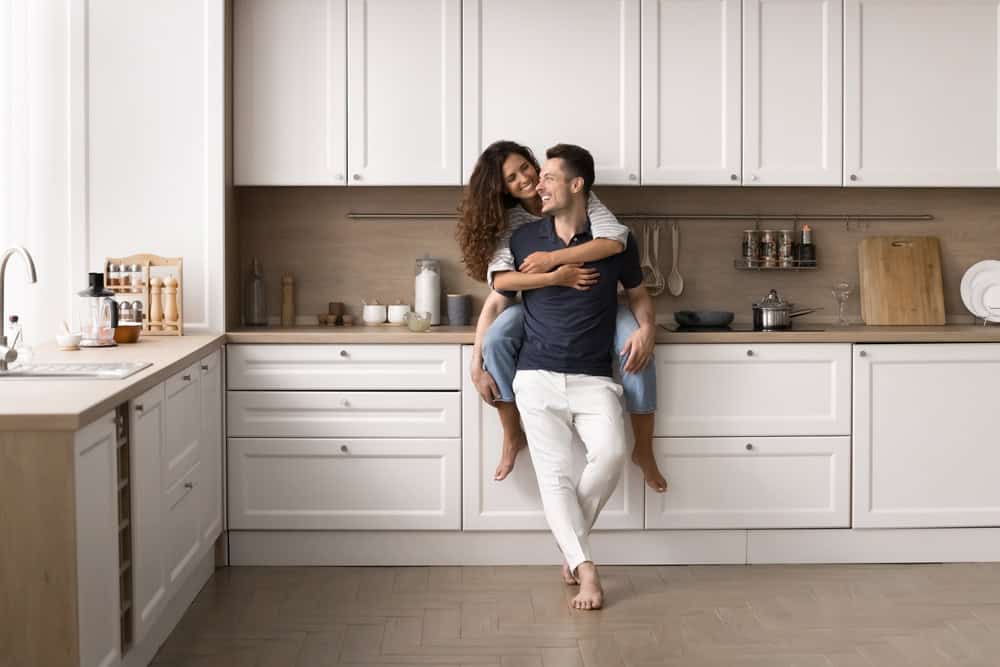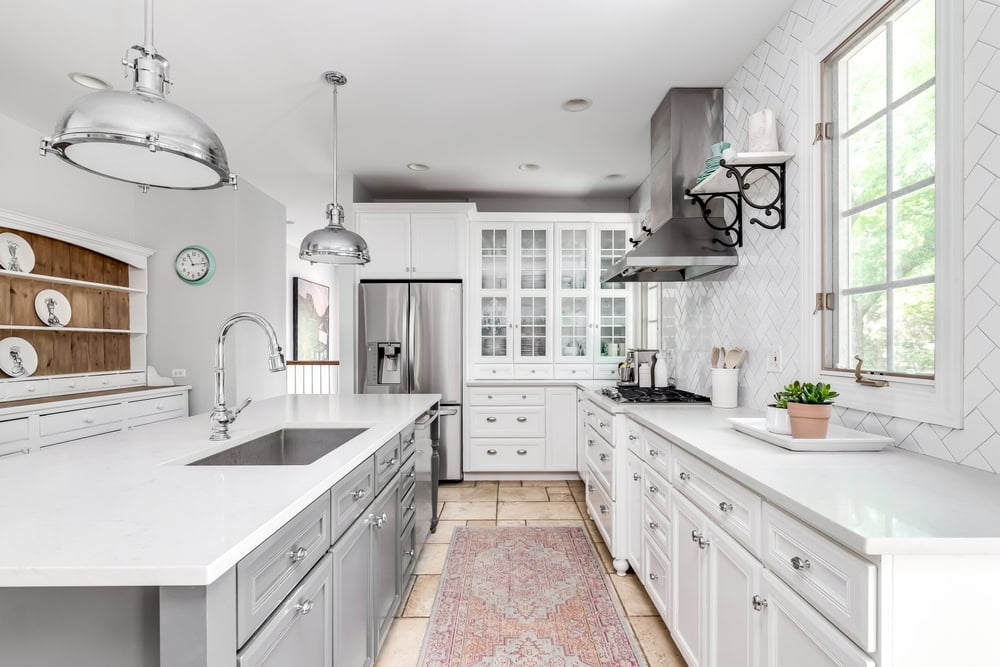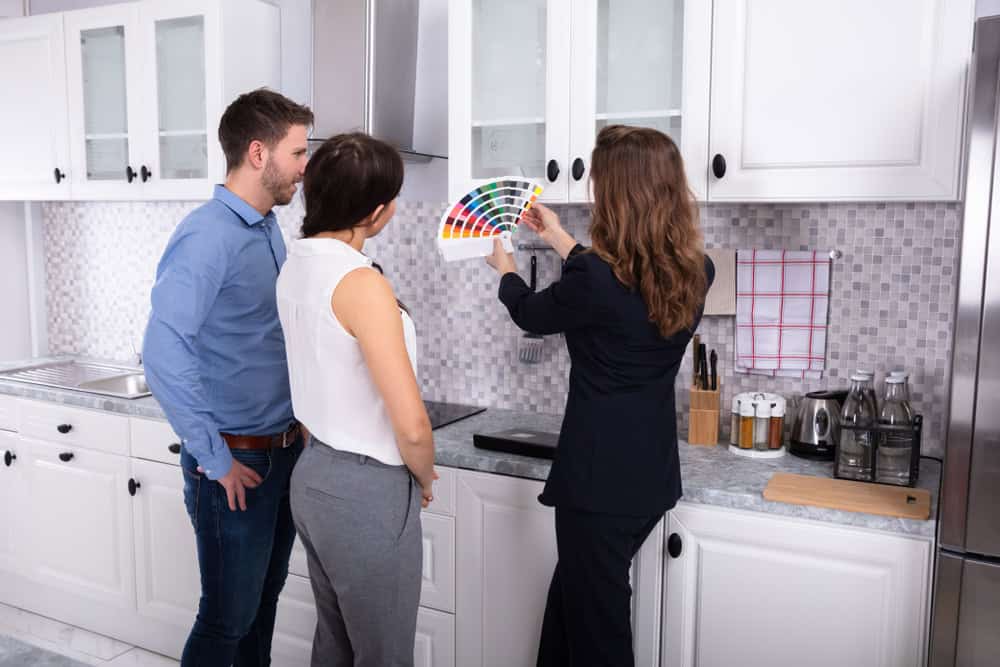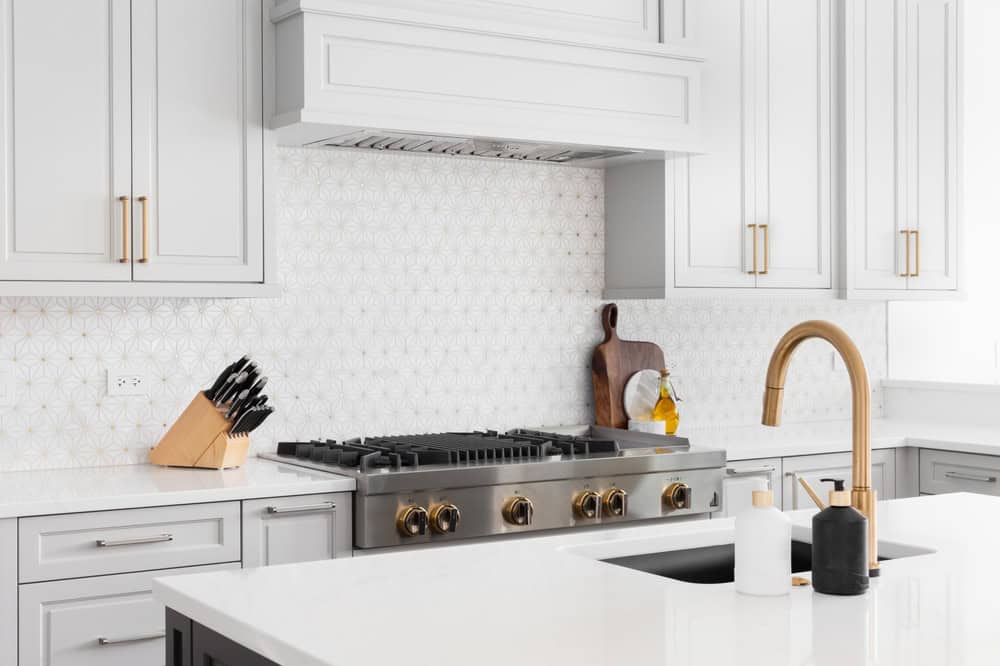Stop working around that cramped layout and outdated cabinets every single day.


You know what it’s like when your kitchen actually functions. Cooking becomes enjoyable instead of frustrating. You have enough counter space to prep meals without playing Tetris with your appliances.
Your mornings flow smoother because everything has its place. No more digging through cluttered cabinets or working around that awkward corner that never made sense.
When friends come over, you’re proud to have them in your kitchen instead of apologizing for the outdated look. The space feels bigger, brighter, and built for how you actually live. That’s what happens when your kitchen renovation is done right.
Rich’s Construction has been handling kitchen remodeling projects across Greenport West and Long Island for years. We’re the local contractor your neighbors actually recommend.
We know the building codes here. We understand how Long Island homes are built and what challenges come up during renovations. Most importantly, we show up when we say we will and finish when we promise to finish.
You won’t get surprise costs halfway through your project or have to chase us down for updates. This is our community, and our reputation depends on doing right by every homeowner we work with.

First, we come out to see your space and understand what you’re trying to accomplish. We measure everything, discuss your timeline, and give you a clear picture of what’s possible within your budget.
Once you’re ready to move forward, we handle all the permits and coordinate with our trusted subcontractors. We protect your home during construction and keep you updated every step of the way.
The actual work happens in phases – demolition, electrical and plumbing rough-in, drywall, flooring, cabinets, and final details. We clean up daily because we know you’re still living in your home. Most kitchen renovations take 3-6 weeks depending on the scope, and we’ll give you a realistic timeline upfront.

Ready to get started?
Your kitchen remodeling project covers everything from design consultation to final cleanup. We handle cabinet installation, countertop fabrication, flooring, electrical work, plumbing, and painting.
We work with quality suppliers who understand Long Island homes and weather conditions. Your cabinets, hardware, and fixtures are built to last through daily use and humidity changes.
Every project includes proper permits, progress updates, and a warranty on our workmanship. We coordinate all the moving pieces so you don’t have to manage multiple contractors or worry about scheduling conflicts. You get one point of contact and one company responsible for the entire renovation.
